Casa Mila (La Pedrera) - the work of Gaudi in Barcelona
Where is located Casa Mila?
Address of Casa Mila is Passeig de Gràcia 92, Barcelona, Spain
show on map
When was built Casa Mila?
Built date of Casa Mila is 1906-1910

Facts, informations and history of Casa Mila
Casa Mila is a Spanish building designed by the eminent Catalan architect Antonio Gaudi, creator of the famous Sagrada Familia. The facility was built from 1906 to 1910 at the intersection of Passeig de Gracia and Carre de Provence in Barcelona.
The Casa Mila project is full of really innovative solutions. The most important of them assumes supporting the main weight of the building on a specially made frame. Gaudi himself noted that the flexible layout allows you to easily transform a building into a hotel. In addition, he developed a unique ventilation system and underground garage.
The building was commissioned in 1906 by the wealthy businessman Pere Mil and his wife Roser Segimon, who funded most of the project. It was completed in 4 years, but it wasn't until 1912 that the architect awarded him a seal and the building became residential.
Casa Mila was made in the Art Nouveau style. It's a style of art and architecture that includes vibrant decorative shapes and prefers bends than straight lines. The entire facade is made of natural stone, with white ceramic tiles around the upper edge of the building.
The building facade is wavy, flexible and has smooth lines. From the outside, Casa Mila looks quite rough, which led to the nickname La Pedrera, or quarry, because some look like a huge rock block.
Like other buildings designed by Gaudi, this one also has a patio that provides natural light to the interior of the apartments.
Access to the 8 floors of the interior is protected by a massive iron gate with a structure assigned to Jujol, the entrance is shared by people and cars that have access to the garage in the basement, although now it is also an auditorium.
The main floor of La Pedrera is the former residence of the Mila family. It was inaugurated as an exhibition hall in 1992. Since then, thousands of exhibitions promoting local and international artists have been organized here.
For a fee you can visit the rooms open to the public, they are the attic, roof and top floor. The apartment on the top floor gives visitors an idea of what the interior looked like at the beginning of the 20th century.
An interesting fact is that Gaudi designed the lifts so that they would stop on every second floor, because he wanted the residents to get to know each other and, while living on different floors, also communicated with each other.
Also noteworthy are the original wrought iron balconies and window covers resembling waves. However, the most striking and surprising garden sculptures were created on the roof of this extraordinary object.
The attic consists of 270 parabolic brick arches, its unique elements are made of broken fragmentation mosaic, Ulldecon stone, marble and ceramics.
The stunning roof designed in the original Gaudi style is distinguished by special shapes and vivid imagination. Like other buildings, here too ventilation and chimneys were erected on the roof.
This was the last project of Antoni Gaudi before he decided to devote entirely to Sagrada Familia.
In 1984, the Casa Mila building became one of the first 20th-century buildings included on the UNESCO World Heritage List. It is now the seat of the Pedrera Catalunya-La Foundation, which manages exhibitions, activities and public visits.
This unusual building has appeared in over 15 films, including in "Vicky Christina Barcelona" by Woody Allen.
"The great book, one that is always open and which you must strive to read, is that of Nature" - Antoni Gaudi
Architect of Casa Mila
Architect of Casa Mila is Antonio Gaudi

Construction/building type
Building Casa Mila is of type Tenement house
Architectural style
Architectural style of Casa Mila is Art nouveau
Other dimensions, parameters and frequently asked questions
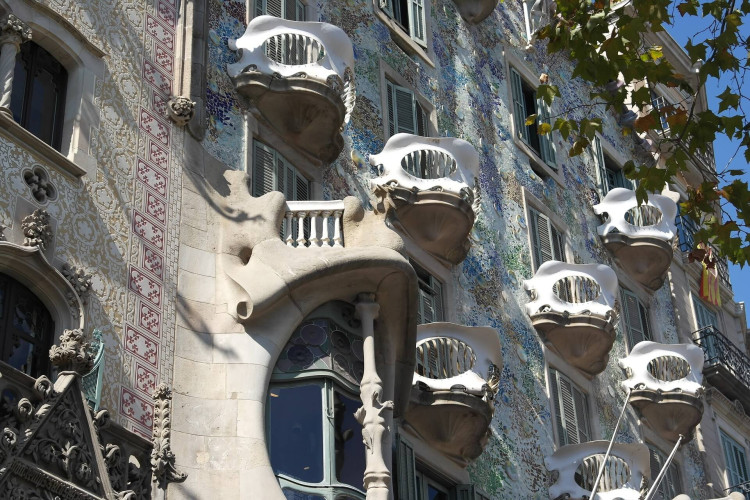
What area have Casa Mila?
Casa Mila have area of 1323 m² - floor area
1620 m² - plot area
What material is the building made of?
Casa Mila is made of the following materials: stone, steel, mosaic, marble, ceramics
Other names
The building is also known by other common names or in the original language, i.e. La Pedrera, The Quarry
Is the building on the UNESCO World Heritage List?

The listing took place in the year 1984.
Details of the entry are available on the Unesco website at https://whc.unesco.org/en/list/320bis/
Official website
The official website of the building, where up-to-date information can be found, is http://www.lapedrera.com/
Photo gallery Add photo
Location on map / How to get there


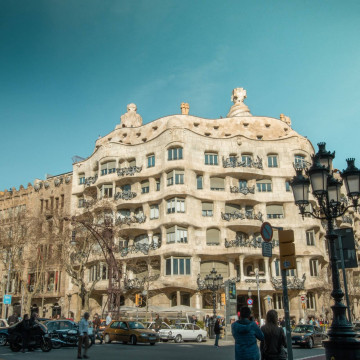
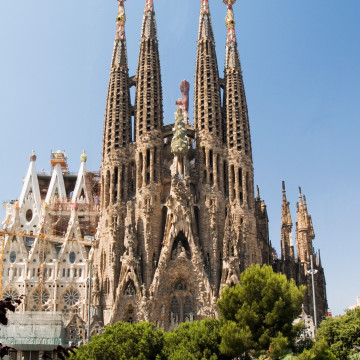
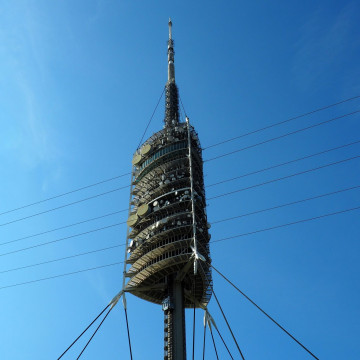





















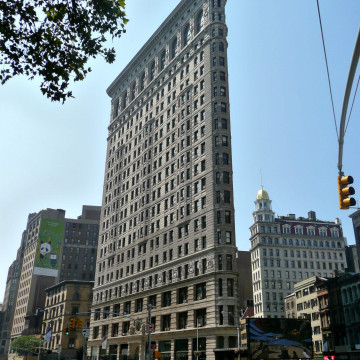
Comments to Casa Mila (1) Average rating: 5 Add comment / Rate building
Based on 1 comment