Marseille Unit Le Corbusier (France) - residential mega block
Where is located Unité d’habitation?
Address of Unité d’habitation is Boulevard Michelet, Cité radieuse Le Corbusier 280, Marseille, France
show on map
When was built Unité d’habitation?
Built date of Unité d’habitation is 1947 - 1952
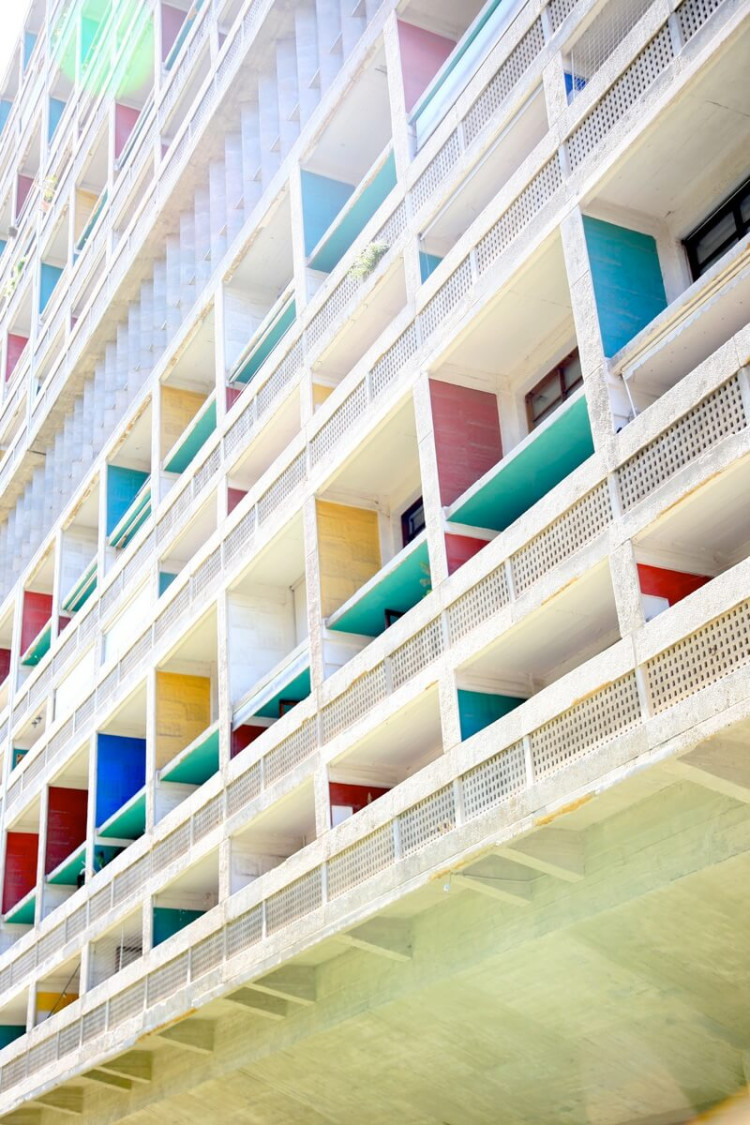
Facts, informations and history of Unité d’habitation
The Marseille unit was a kind of response to the housing deficit, which was very visible in post-war France.
It was created by Le Corbusier, a French architect and one of the leading representatives of modernism. The whole project is based on five principles of modern architecture, which were created by Le Corbusier himself.
Initially, the building was to have a metal skeleton. However, when it turned out to be too expensive, it was changed to raw concrete. This, on the other hand, had a great influence on the architectural direction, which was described as brutalism.
Le Corbusier measured the spaces of "Units" using his own proprietary method, which was called Modulor. It was based, among other things, on human dimensions, the Fibonacci sequence and the golden division.
The Marseille unit was to constitute a separate entity, primarily self-sufficient. Therefore, in its original version, it contained all the most needed retail and service outlets. A swimming pool, a cinema or shops.
Le Corbusier wanted to create a building in which people are able to arrange everything and buy everything. Thanks to the time saved, they had time to get to know each other.
Currently, the building is deprived of many of its original elements. It is inhabited mainly by pensioners and tourists, who want to see the greatest work of modernism and the first "block".
The building is 137 meters long, 56 meters high, 24 meters wide and 18 floors.
It can accommodate 1600 people, in 337 apartments.
Each apartment is on two levels and the corridors are located on every third floor.
In the Le Corbusier building he placed only one staircase and three lifts.
On the middle floor there are services such as a shopping stand, hotel and restaurant.
The flat roof has been designed as a common terrace for the residents, where among the ventilation openings we can also find a 300-metre treadmill, a gym and a kindergarten, as well as a stage with a place for theatrical performances, a paddling pool for children and an art gallery. It also offers an amazing view of the Mediterranean Sea and Marseille.
"This post-war project by Corbusier for rebuilding a small town in the Vosges represents the most recent development of his ideas on urbanism." - W. G. Howell
Architect of Unité d’habitation

How many meters have Unité d’habitation?
Height of Unité d’habitation is 56 meters

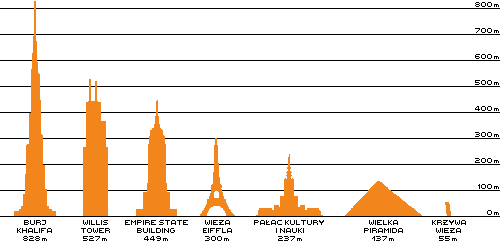
Construction/building type
Building Unité d’habitation is of type Skyscraper
Architectural style
Architectural style of Unité d’habitation is Modernism, Brutalist
Modernism, also known as architectural modernism, is an architectural style that emerged in the 20th century and played an important role in the evolution of modern architecture. The style focuses on functionality, simplicity of form and a move away from the ornate detailing characteristic of earlier architectural styles. ... czytaj więcej.
Other dimensions, parameters and frequently asked questions
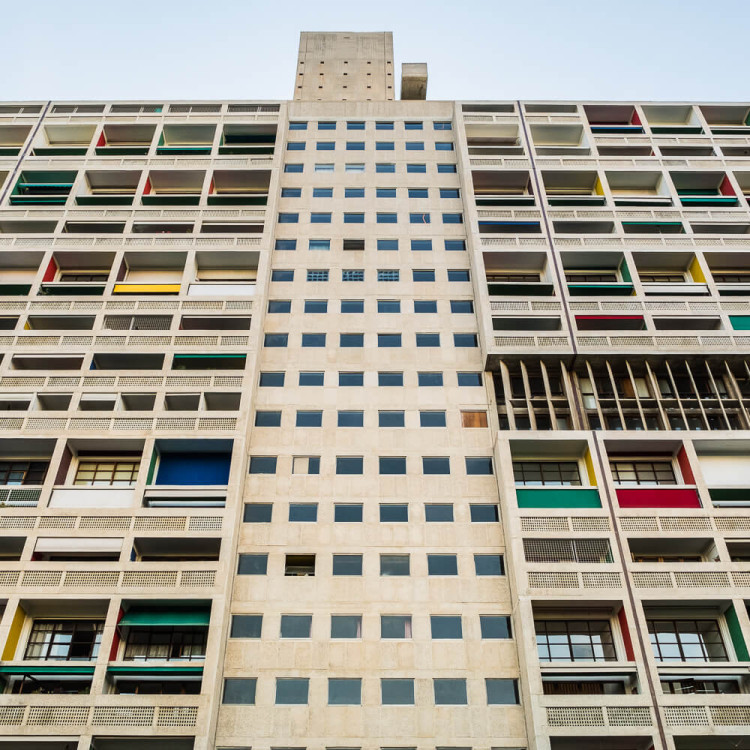
How many meters have Unité d’habitation?
Unité d’habitation have length 140 meters
What material is the building made of?
Unité d’habitation is made of the following materials: cast concrete, glass
Other names
The building is also known by other common names or in the original language, i.e. Unité d’habitation à Marseille, Cité Radieuse
Is the building on the UNESCO World Heritage List?

The listing took place in the year 2016.
Details of the entry are available on the Unesco website at https://whc.unesco.org/en/list/1321rev/
Location on map / How to get there


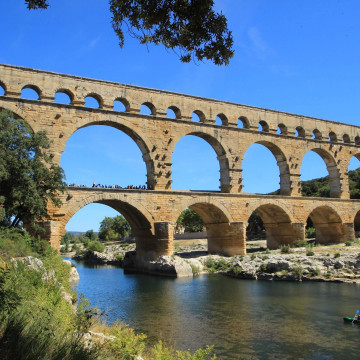

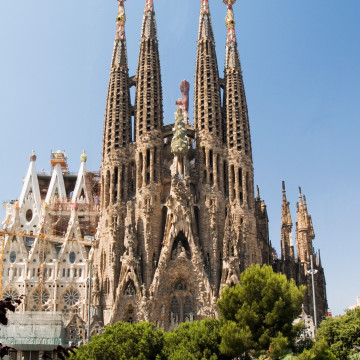






















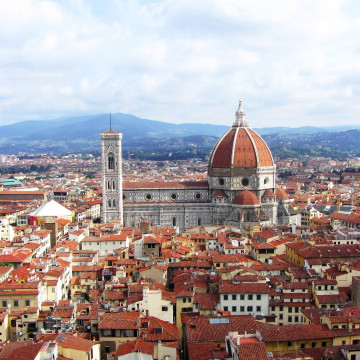

Comments to Unité d’habitation (1) Average rating: 4,0 Add comment / Rate building
Based on 1 comment