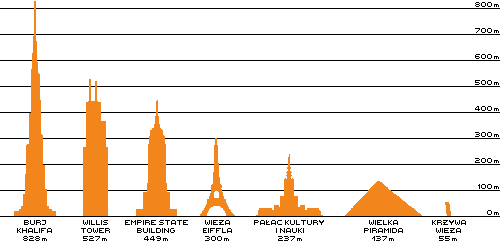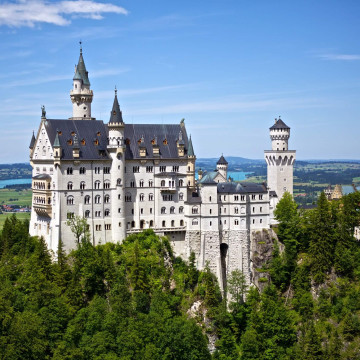Dubai Frame (United Arab Emirates) - a giant frame connecting old and new Dubai
Where is located Dubai Frame?
Address of Dubai Frame is Zabeel Park, Gate # 4, Dubai, United Arab Emirates
show on map
When was built Dubai Frame?
Built date of Dubai Frame is 2013 - start of construction
1 January 2018 - opening date

Facts, informations and history of Dubai Frame
Al Berwaz Tower, because this is the formal name of this building is actually a combination of two 150-meter high towers with a 93-footbridge, thus creating a huge frame.
The bridge connecting the towers has an area of 100 m², in its center there is a glazed floor with an area of 25 m² allowing for a downward view. The footbridge has an amazing view of the new part of Dubai, containing, among others, Burj Khalifa and Burj Al Arab , as well as the old part of Dubai (including the districts of Deira and Karama).
Panoramic elevators take you to the top floors where you can admire the Dubai skyline.
On the ground floor there is a museum of the past that talks about the development of Dubai, along with presentations covering the decades of the city's development, showing the transformation of Dubai from a fishing village to a modern metropolis .
At the Sky Deck level there is a museum of the present, where interactive applications such as screens with augmented reality allow, among others, discover interesting facts, identify landmarks, or even observe them in the third dimension.
On the other side of the mezzanine is a gallery of the future showing Dubai in 50 years. Through virtual reality and interactive projections along with special lights and sound effects, the illusion of time travel through the portal and arrival in the city 50 years later is created.
The project was implemented according to the concept of Fernando Donisa and his office DONIS. The architect from Rotterdam won the international design competition nine years ago. The competition was organized by the city authorities of Dubai and the German company ThyssenKrupp Elevator. Donis's project was chosen from 926 proposals, he also proposed the current name - Dubai Frame. As the winner of the competition, the architect won a prize of 100,000 dollars.
The inspiration for the project was the Expo 2020 logo, which can already be seen on the bridge.
Since December 2016, the architect and the municipality of Dubaj have been involved in a legal dispute over the ownership of the building. The architect believes that the victory in the competition does not transfer ownership rights to the organizers. He also claims that he has never received a contract or a proper compensation for his project.
The object will "let in" only 200 visitors per hour, while 20-person groups will be sent to the next viewpoints in intervals. Tickets should be bought for a specific time. Their cost is (as of the opening day) 50 dirhams per adult, 20 dirhams per child, free admission for children under 3 years and older people over 60 years.
Real estate giant - the Emaar company has signed an agreement with the owners of Dubai to promote the Dubai Frame. It is estimated that the project can attract 2 million tourists a year.
Completion of the construction was initially planned for 2015, but initially due to problems with coverage, followed by the crisis that reached Dubai and left many half-built skyscrapers, only now it was possible to complete its construction.
"At first we thought about the silver color, but it did not give the required aesthetic beauty of the structure, and we also coordinated it with the Ministry of Defense to ensure the safety of the construction" - Hussain Nasser Lootah (Director General of Dubai)
Architect of Dubai Frame

How many meters have Dubai Frame?
Height of Dubai Frame is 150 meters


Construction/building type
Building Dubai Frame is of type Skyscraper
Architectural style
Architectural style of Dubai Frame is Modern High-Tech
Modern High-Tech is an architectural style that originated in the 1970s and is characterised by the use of modern technology and materials in construction. Buildings in this style tend to be austere and evocative, with facades covered in futuristic lines and shapes. ... czytaj więcej.
What material is the building made of?
Dubai Frame is made of the following materials: Stainless steel in golden shades
Cost
Build cost of Dubai Frame is AED 160 million (approximately PLN 150 million)
Other names
The building is also known by other common names or in the original language, i.e. Al Berwaz Tower
Location on map / How to get there






















Comments to Dubai Frame (1) Average rating: 4 Add comment / Rate building
Based on 1 comment