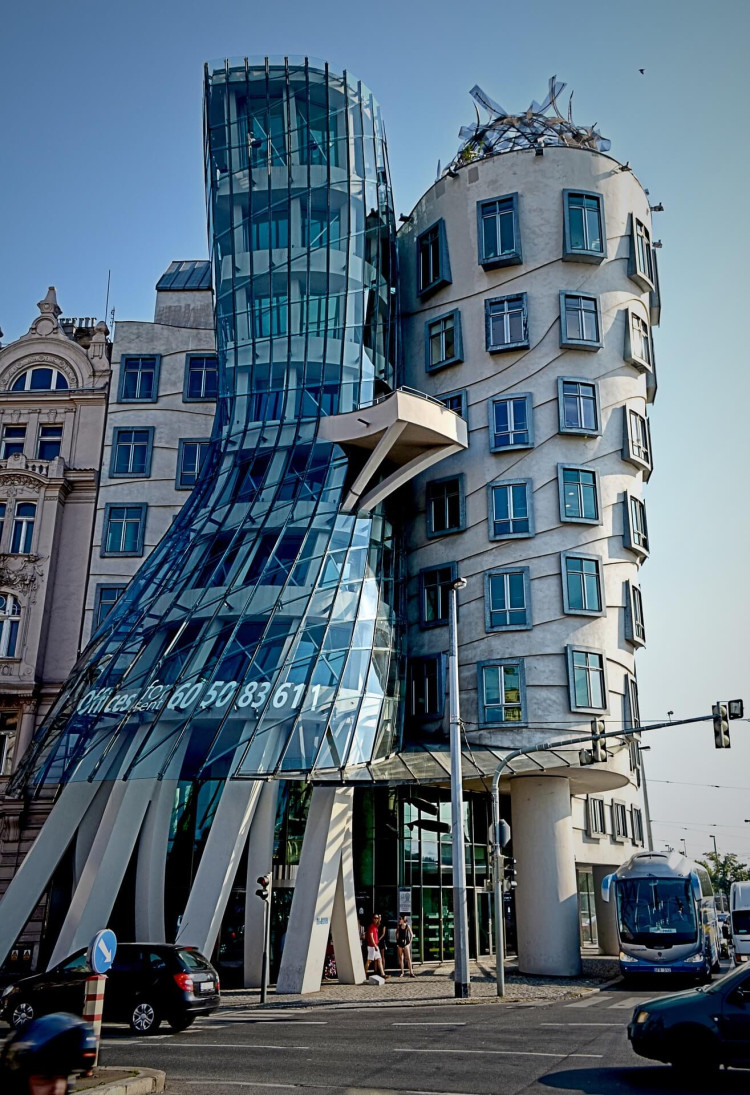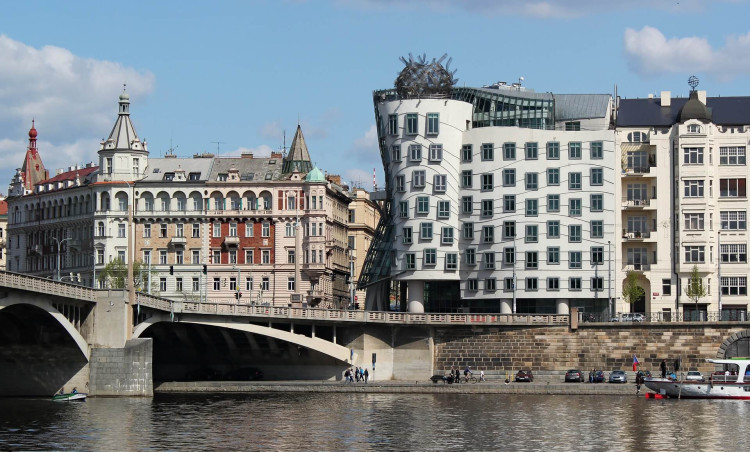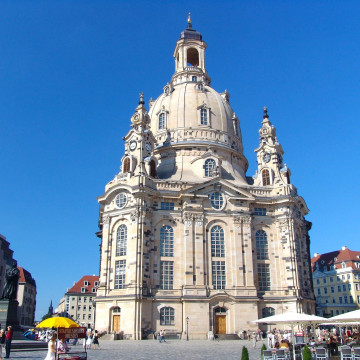Dancing House in Prague (Czech Republic) - called Ginger and Fred
Where is located Dancing House?
Address of Dancing House is Rašínovo nábřeží 80, 120 00 Praha 2, Czech Republic
show on map
When was built Dancing House?
Built date of Dancing House is 1994-1996

Facts, informations and history of Dancing House
A dancing house is an office building in the center of Prague, in the Czech Republic. The joint work of the Czech architect Vlado Milunić and the American architect Frank Gehry is located on the right bank of the Vltava River. Its construction began in 1994 and was completed in 1996.
The building is located in a neoclassical object from the late nineteenth century, destroyed by the Americans in 1945 during the bombing of Prague. Until 1960, the remains of the ruins were razed to the ground. The neighboring plot was co-owned by the family of Václav Havel, who spent most of his life there. During the revolution, Havel became a popular leader and was subsequently elected president of Czechoslovakia. Thanks to his power, the idea of developing space in Prague grew.
In 1990, three proposals were made, out of which the Vlado Milunića project won. The building was supposed to reflect the context of Czechoslovak society, break with the totalitarian past and evolve towards radical changes.
The sponsor of the Dancing House has become an insurance company Nationale-Nederlanden (since 1991, ING Bank), who asked him for cooperation with another world-renowned architect.
The first architect invited to the project was Jean Nouvel, who rejected the offer, but the well-known American architect Frank Gehry agreed to the terms of cooperation. Due to the excellent financial situation, the bank was able to offer virtually unlimited funding for the project.
From the first meeting in 1992 in Geneva, Gehry and Milunić began to develop the original idea of the Czech Republic, consisting of two variable parts, & static and dynamic to symbolize the transition of Czechoslovakia from the communist regime to parliamentary democracy.
The interiors were partly designed by the British Czech architect Eva Jiřičná.
Gehry originally called the house Fred and Ginger (after the famous dancers Fred Astaire and Ginger Rogers) - the house resembles a pair of dancers, but this name is currently rarely used.
A dancing house is a deconstructivist building. It consists of 99 concrete slabs, each of which has a different shape and dimension. On the roof of the building there is a large twisted metal structure called Medusa. The structure consists of two central organs. The first of them is a glass tower based on curved pillars. The second runs parallel to the river and is distinguished by wavy stripes on the facade.
For a long time, a very non-traditional design was the object of controversy. All because of the style in which the building was created. The dancing house stood out among the baroque and gothic ones, which according to some people introduced architectural confusion. The then Czech President, Vaclav Havel, supported this project, hoping that the building would become the center of cultural activity.
There are mainly offices and a hotel on the 9 floors of the building. On the top floor there is a restaurant called "Ginger & Fred", and on the ground floor there is a gallery which focuses mainly on contemporary Czech art.
The building received the prestigious award of the American magazine Time, won as the best project in the "design" category in 1996.
The general shape of the building is currently on the gold coin of 2000 Czech crowns, issued by the National Bank of Czech. The coin complements the series "Ten Centuries of Architecture".
Architect of Dancing House
Construction/building type
Building Dancing House is of type Office building, Tenement house
Architectural style
Architectural style of Dancing House is Deconstructionism
Other dimensions, parameters and frequently asked questions

What area have Dancing House?
Dancing House have area of 491 m² - plot area
5400 m² - building area
What material is the building made of?
Dancing House is made of the following materials: steel, glass and prefabricated concrete slabs
Cost
Build cost of Dancing House is 4 million euros
Other names
The building is also known by other common names or in the original language, i.e. (cz. Tančící dům)
Photo gallery Add photo
Location on map / How to get there























Comments to Dancing House (3) Average rating: 4.5 Add comment / Rate building
Based on 3 comments