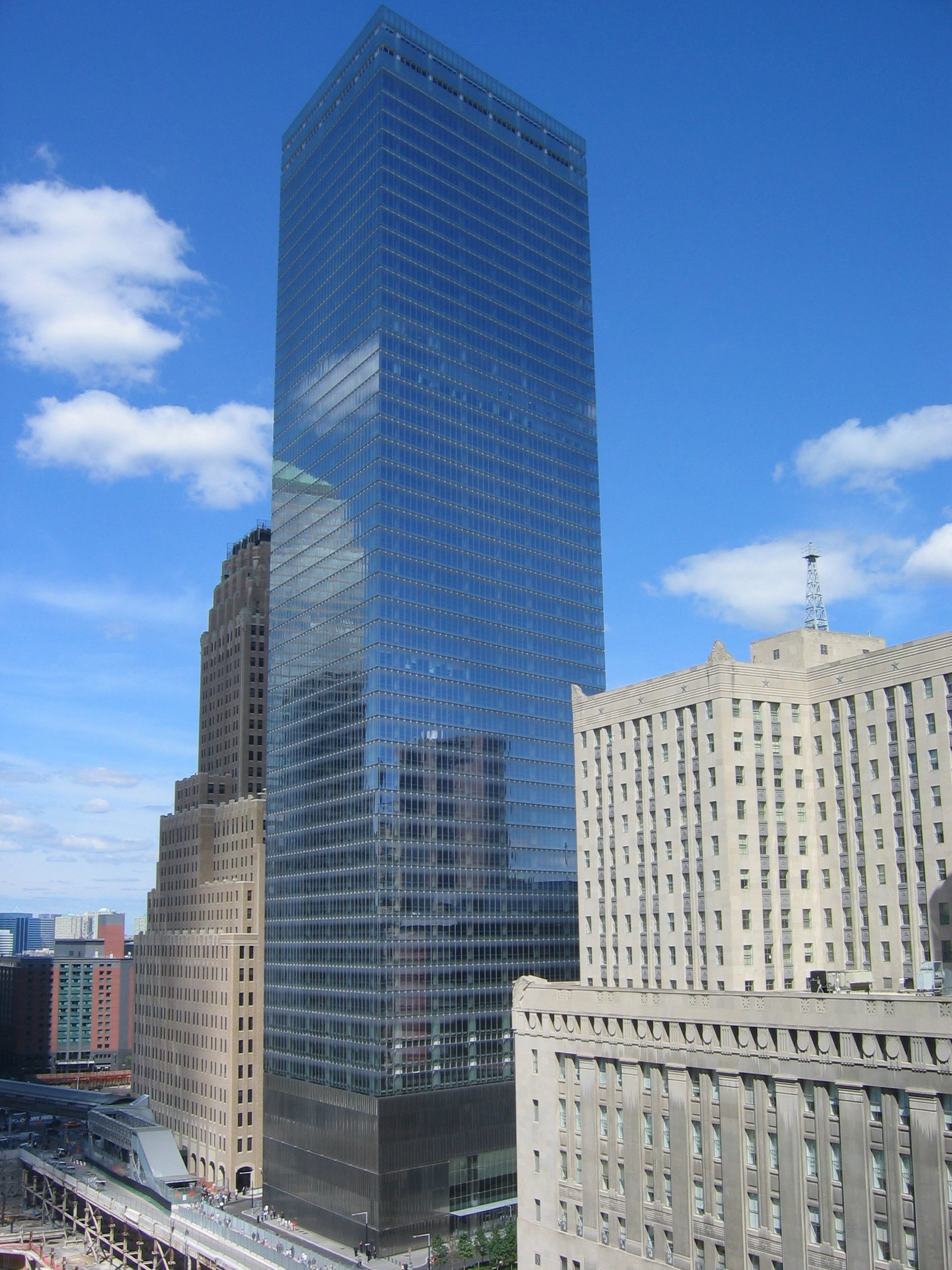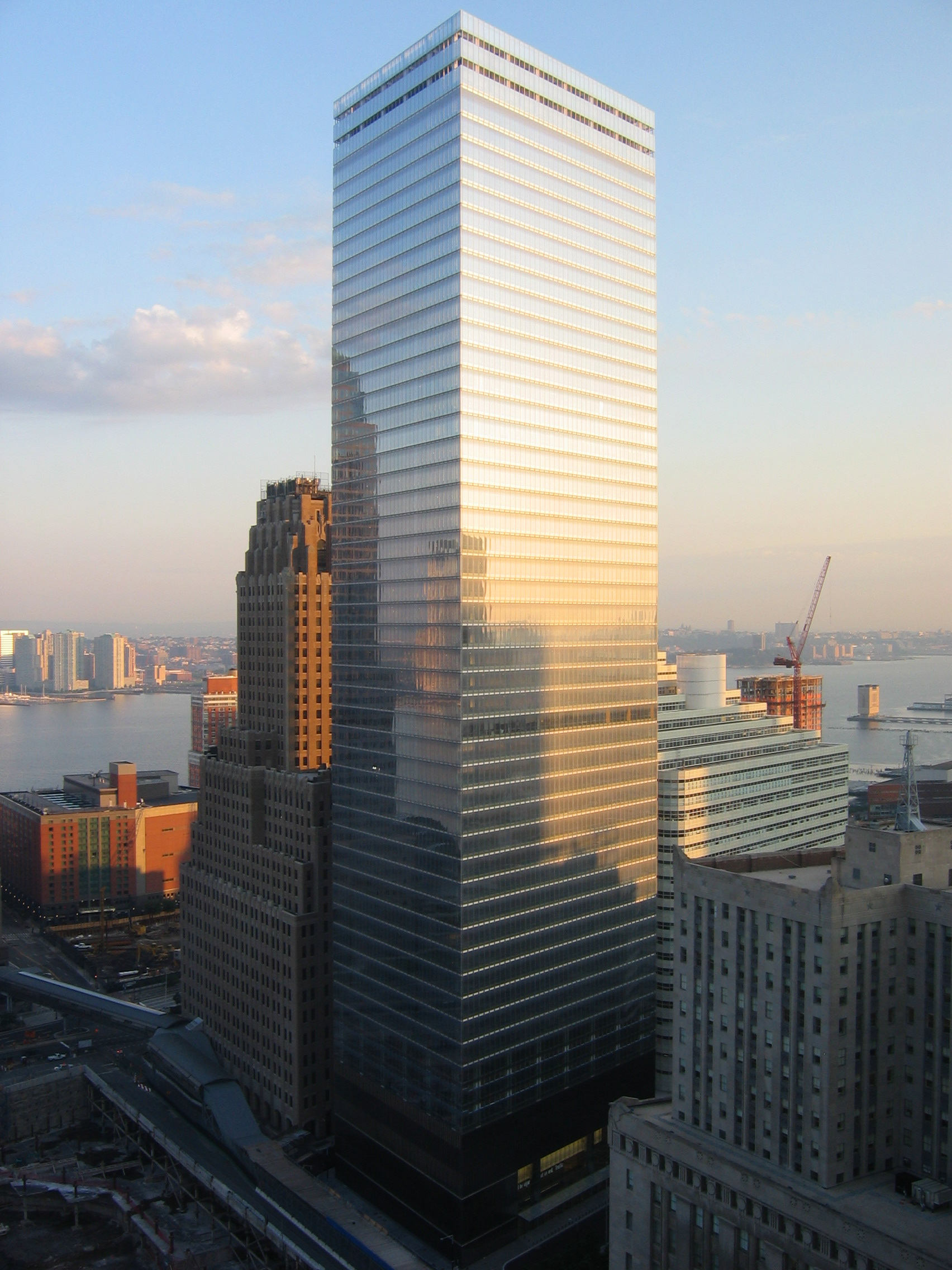WTC Nowa Konstrukcja
Fragment o wielkosci 2m może tam sobie stać.
Kon jezeli chodzi o pomnik to liczy się nie wielkość, ale jakość i pamięc w tym wypadku. No chyba, że chcesz to zrobić w iście amerykańskim stylu - rozmach i wszystko w flagach, żeby przypadkiem ktoś nie zapomniał, że jest obywatelem USA.(co zresztą byłoby zupełnie normalne, bo amerykanie, nie wiedzą, nawet gdzie jest Europa)
Kon jezeli chodzi o pomnik to liczy się nie wielkość, ale jakość i pamięc w tym wypadku. No chyba, że chcesz to zrobić w iście amerykańskim stylu - rozmach i wszystko w flagach, żeby przypadkiem ktoś nie zapomniał, że jest obywatelem USA.(co zresztą byłoby zupełnie normalne, bo amerykanie, nie wiedzą, nawet gdzie jest Europa)
Ostatnio zmieniony 14/03/2008 16:34:04 przez Aston, łącznie zmieniany 1 raz.

Renowacja murów oporowych wokół Ground Zero:

Usuwanie pozostałych pięter podziemnych Plazy pod budowę nowego WTC2:

Jadnak ostatni element największego kompleksu biurowego świata, czyli schody z WTC5 zostały zdemontowanie i jednak znajdą swoje miejsce w nowym WTC2:^^


By FERNANDA SANTOS
March 10, 2008
The steel cables tensed, like a sprinter’s muscles at the start of a race. Then, the crane’s engine roared as the operator pulled a lever, moving the staircase off the ground and 180 degrees from south to north.
And that was how on Sunday the staircase became the last visible remnant of the World Trade Center to be removed from the place where it had stood on Sept. 11, 2001.
The stairs’ relocation marked a brief yet momentous occasion for the engineers who had spent months planning the operation, the preservationists who had spent years trying to save the staircase from destruction and the hundreds of people who had used the steps to flee the complex before the twin towers fell.
It also started a new phase in the rebuilding of Lower Manhattan. With the staircase out of the way, the construction of Tower 2, a 1,278-foot-tall skyscraper, can continue unimpeded, with workers and machinery now free to move about without risking damage to a piece of 9/11 history. Tower 2 is one of the five towers being built at ground zero.
“You were pitting memory and preservation and loss and family against redevelopment and construction, as if you could have one or the other, but you couldn’t coexist,” Avi Schick, chairman of the Lower Manhattan Development Corporation, told reporters at ground zero. “What we proved is in fact they could coexist.”
The staircase will stand opposite a park outside 7 World Trade Center, about 200 feet north of its original spot, until the end of the summer.
Then it will be moved again, this time to the western edge of the 16-acre trade center site, and lowered 70 feet, almost to the bedrock, to where the National Sept. 11 Memorial and Museum will be built, said Joseph C. Daniels, the museum’s president.
At 21 feet high and 64 feet long, the staircase, which has come to be known as the survivors’ stairway for the vital role it played as an escape route, had stood largely obscured, first by debris and then by fencing and equipment.
Its 38 steps, which once connected Vesey Street to the north end of the trade center’s Austin J. Tobin Plaza, were hidden by a thick concrete partition that served as their support. From the street, the stairs could easily be mistaken for a free-standing wall.
In January workers began to chip away at the concrete, and by this month they had extracted the staircase from the bulkhead and the rest of the structure, including a fragment of the Tobin Plaza pavement that remained attached to the top.
The steps suddenly became visible, rising from the dirt into the air.
“If it wasn’t for those steps, I probably wouldn’t be here today,” said Tom Canavan, 48, after watching workers moving the staircase.
On Sept. 11, 2001, Mr. Canavan was working at the Union Bank on the 47th floor of the north tower when the building was struck by a hijacked plane. He fled the office, eventually reaching the trade center’s concourse, where he found himself buried by debris from the south tower’s collapse.
“By the time I tunneled my way out, to the plaza,” he said on Sunday, “the only way I could get out was through the stairway on Vesey Street.”
Hundreds of others are believed to have escaped the trade center site by going down those stairs, said Peg Breen, president of the New York Landmarks Conservancy, one of the preservation groups that worked to save the staircase.
“This a terribly important part of the 9/11 story, a story of survival in the midst of so much destruction,” Ms. Breen said. “It’s a story that we now know will be told.”
In 2006, state officials announced plans to demolish the staircase to make way for the new tower, dismaying preservationists and angering many survivors. The officials said that only one or two of the steps would be salvaged.
Last August, however, the Spitzer administration offered an alternate solution: Move the staircase from its original spot, and eventually reinstall it in the museum, alongside the steps and escalator that will be used by museum visitors.
Preparations for Sunday’s removal had been in the works for three months, said Steven Plate, director of World Trade Center construction for the Port Authority of New York and New Jersey, which owns the site. It involved the removal of the bulkhead and the construction of a steel framework to run beneath the staircase.
Crews used a 500-ton crane to move the staircase, which weighs 65 tons, Mr. Plate said. The cost of the removal is estimated to be $2 million.
Remember 9/11 ...
Rebuild The Twin Towers of the World Trade Center !
Rebuild The Twin Towers of the World Trade Center !
Pierwszym budynkiem nowego kompleksu WTC jest nowe World Trade Center 7, które stanęło w miejscu starego WTC7, który został wyburzony. Muszę przyznać że nawet mi sie podoba jego kształt i rodzaj użytego szkła oraz pasuje do otoczenia:






Remember 9/11 ...
Rebuild The Twin Towers of the World Trade Center !
Rebuild The Twin Towers of the World Trade Center !
