Warsaw Financial Center (Warsaw, Poland) - 165 meter scyscraper
Where is located Warsaw Financial Center?
Address of Warsaw Financial Center is Emilii Plater Street 53, Warsaw, Poland
show on map
When was built Warsaw Financial Center?
Built date of Warsaw Financial Center is 1998 - completion of construction
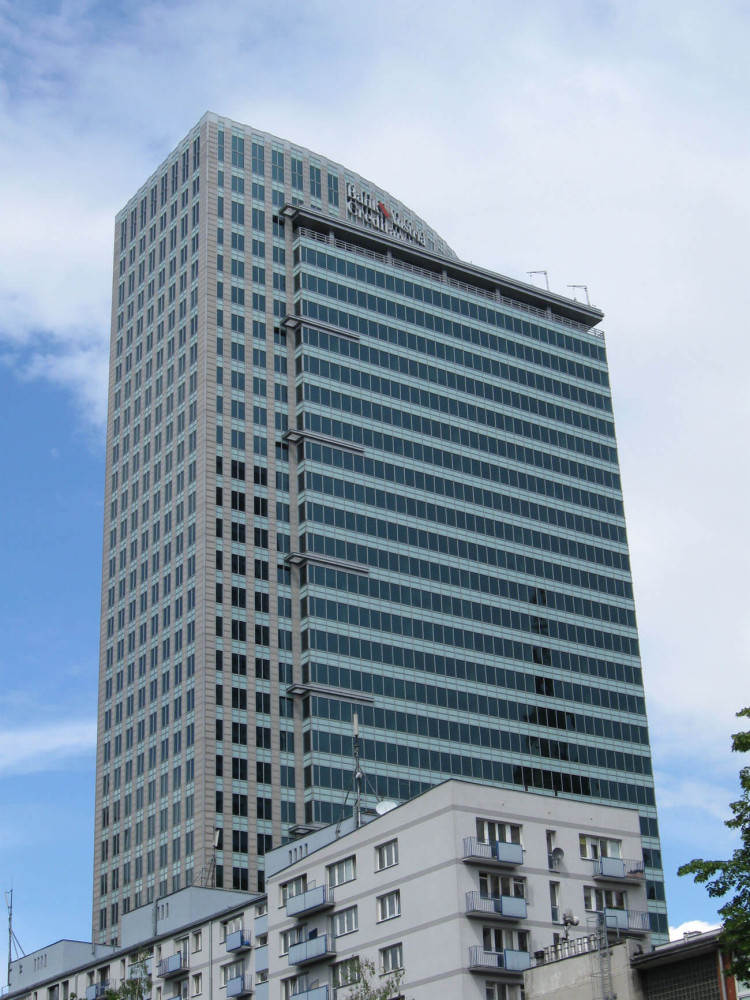
Facts, informations and history of Warsaw Financial Center
Skyscraper is one of the most modern office buildings in Europe. Most installations are underground, including a huge generator set, thanks to which, in the event of a breakdown in the city, WFC is able to generate energy for the entire building. There is also a water treatment point here. In addition, each office is air-conditioned and equipped with satellite links and the Internet.
Fire protection is at the highest level. In the basement there are five water tanks with a capacity of 600,000 liters. In addition, smoke detectors are installed throughout the building.
Parking for 337 cars occupies six floors.
Above the car park there is a bar, a health club, a postal service, a florist and a travel agency. On the remaining floors there are halls for trade and offices.
The building has 33 floors, including occupied 31.
A special transport helicopter was needed to assemble a 16-meter-long, top-mounted spire.
Efficient communication in the office building allows 16 lifts.
The undercut arch 130 meters high fits perfectly with the rest of the skyscraper. The shape of the building and its color, do not arouse controversy and fit well with the panorama of Warsaw.
Architect of Warsaw Financial Center
How many meters have Warsaw Financial Center?
Height of Warsaw Financial Center is 143.85 m (without the needle)
165 m - to the highest point of the structure

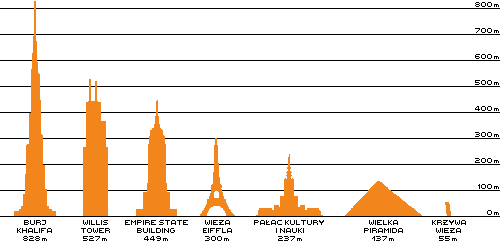
Construction/building type
Building Warsaw Financial Center is of type Skyscraper, Office building
Architectural style
Architectural style of Warsaw Financial Center is Postmodernism
Postmodernism is an architectural style that emerged in the 1970s and lasted until the late 1990s. It is characteristic of architecture after modernism, which was more abstract and minimal. Postmodernism rejects the abstract and minimalist approach to design and focuses on the usability, functionality and aesthetics of buildings. ... czytaj więcej.
Other dimensions, parameters and frequently asked questions
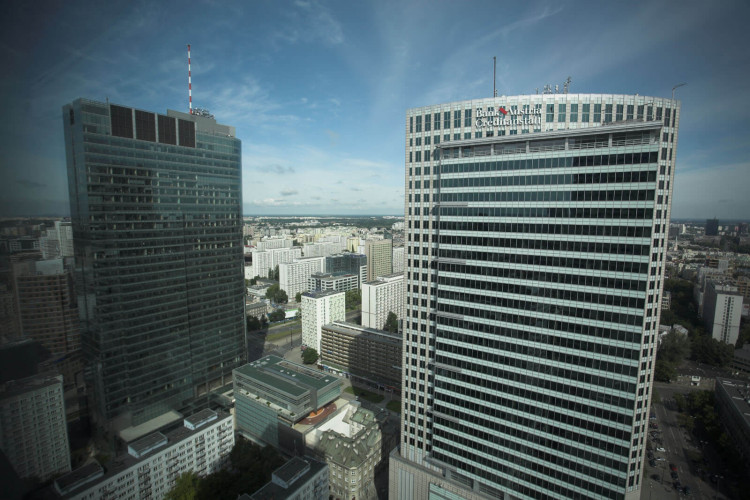
What area have Warsaw Financial Center?
Warsaw Financial Center have area of 49 782 m²
(535 853.45 ft²)
What material is the building made of?
Warsaw Financial Center is made of the following materials: Reinforcement
Cost
Build cost of Warsaw Financial Center is $115 million
Other names
The building is also known by other common names or in the original language, i.e. Warsaw Financial Center (ang.)
Official website
The official website of the building, where up-to-date information can be found, is http://wfc.pl
Photo gallery Add photo
Location on map / How to get there


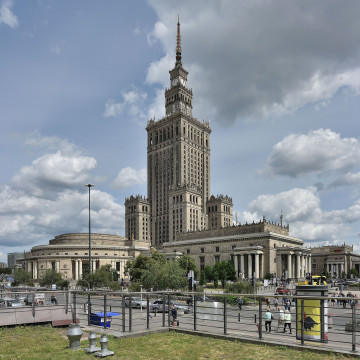

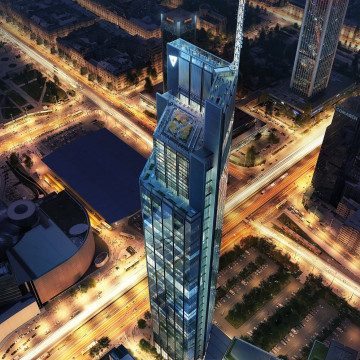















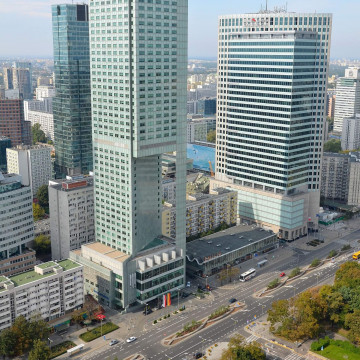


Comments to Warsaw Financial Center (86) Average rating: 4,0 Add comment / Rate building
Based on 86 comments