Varso Place - the highest building in the European Union
Where is located Varso Place?
Address of Varso Place is 69/71 Chmielna Street, 00-801 Warsaw
show on map
When was built Varso Place?
Built date of Varso Place is December 2016 - start of construction
2 March 2017 - laying the foundation stone
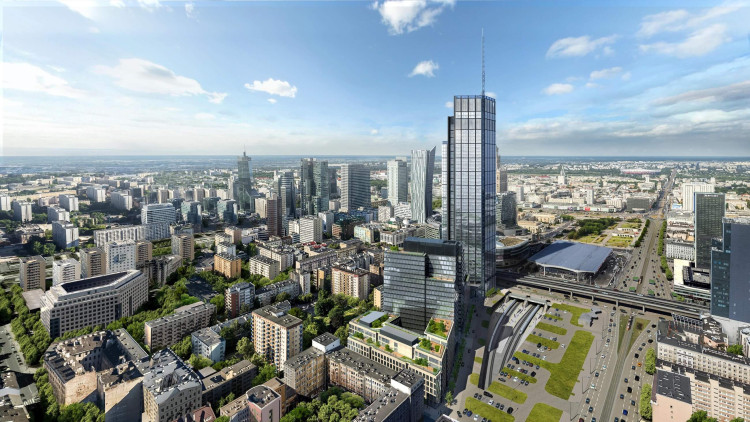
Facts, informations and history of Varso Place
Varso Place is a complex consisting of three skyscrapers: Varso Tower with planned height of 310 meters and Varso 1 and Varso 2 with heights of 81 and 90 meters.
The object is currently under construction, after its completion the buildings will have 53, 19 and 21 floors respectively.
When completed, the Varso Tower will become the highest building in Poland and will exceed the current highest building in the country, that is Palace of Culture and Science.
Beyond the record of the highest building in the country, it will also become the highest skyscraper in the European Union, surpassing Commerzbank Tower and the Messturm in Frankfurt. It will also exceed the London skyscraper The Shard, whose spire will end 40 centimeters lower than in Varso.
The total area of this multi-storey building will reach 144 500 m² of class A space for lease to various companies. Of this, the office part will occupy almost 64 thousand square meters and the commercial and service premises will exceed 10 thousand square meters.
Beyond the office function, the complex will offer plenty of space for retail, bars and restaurants, and will also serve as a tourist attraction. This is where the highest located restaurant and bar in Poland will be located, it will have a viewing terrace and will be located on floors 46-48.
Varso 1 will have a two-level fitness club, a hospital and a 4-star NYZ hotel with 330 rooms.
Varso 2 is reserved for BGK bank and Cambridge Innovation Center, for which the HB Reavis developer has allocated $58 million.
The most memorable tourist attractions are the 236 meter (53rd floor) high spectacular terrace. Access to the terraces on the 49th and 53rd floor, will be possible directly from the ground through two panoramic elevators.
The design of the highest tower was entrusted to the famous London-based architectural studio Foster and Partners, under the direction of its founder Norman Foster. Foster and Partners is famous around the world for its unconventional projects. Their main works include: The Gherkin and Wembley Stadium in London, the dome of The Berlin Parliament and Hong Kong Airport.
The two lower skyscrapers of the complex were designed by the Polish studio HRA Architekci (Hermanowicz Rewski Architekci).
The construction has been going on since December 2016, when the developer obtained the building permit. The plot on which the complex is being built was purchased by the company already in 2011.
The construction of the tallest of the skyscrapers is planned to be completed in 2021. Opening for tenants and tourists is planned for 2022.
The building will have a direct underground connection with the adjacent Central Railway Station in Warsaw, which is the main transport hub for international and regional trains as well as local streetcars and buses.
The main hall of the tallest skyscraper will be equipped with furniture of the best designers in the world, and its lobby will be 14 meters high.
The building has a BREEAM Excellent rating according to the Polish Energy 2021 classification. The complex is also pre-certified by WELL Building Insitute (IWBI) with the rating "Gold".
The advanced technologies used in Varso Place will take care of environmental protection and ensure the comfort and health of guests and employees. The complex will be equipped with modern air circulation systems, server room cooling, access control, as well as cooling systems and lighting controlled by motion sensors.
The building will serve a total of 47 elevators located in two sets of double-deck elevators, serving two floors at the same time, they will be 3 meters high and move at a speed of several meters per second.
On three underground floors there will be 1100 parking spaces for cars and 80 spaces for motorcycles. There will also be space to leave 750 bicycles in the complex and its surroundings.
The project was originally named "Chmielna Business Center", but in time the name was changed to "Varso", which refers to the Latin name of Warsaw - Varsovia.
"Once we acquired it, we knew we had to turn it into a landmark project that is also as human-centric as possible" - Peter Pecnik, the country CEO of HB Reavis Poland
Architect of Varso Place

How many meters have Varso Place?
Height of Varso Place is 310 meters - height with spire
230 meters - height of the roof top

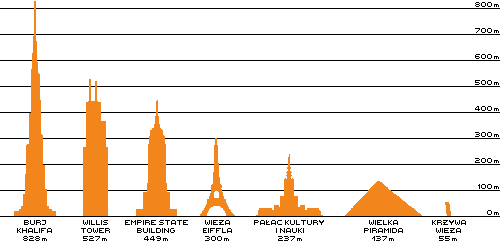
Construction/building type
Building Varso Place is of type Skyscraper, High-rise complex
Architectural style
Architectural style of Varso Place is Neomodern
Other dimensions, parameters and frequently asked questions
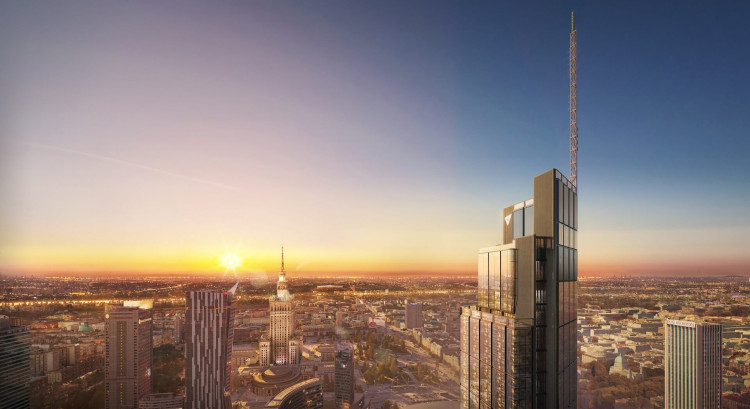
What area have Varso Place?
Varso Place have area of 145 000 m² - total project area
What material is the building made of?
Varso Place is made of the following materials: Concrete
Cost
Build cost of Varso Place is 500 million euro - investment cost
Other names
The building is also known by other common names or in the original language, i.e. Varso Tower
Official website
The official website of the building, where up-to-date information can be found, is https://varso.com/
Photo gallery Add photo
Location on map / How to get there



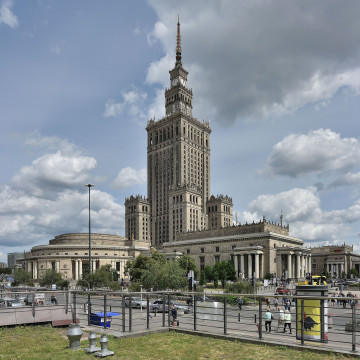
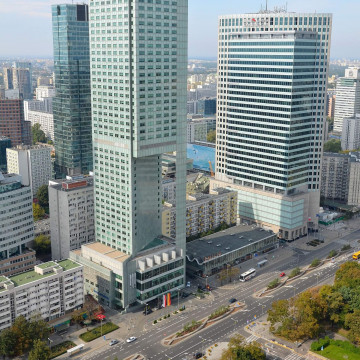

















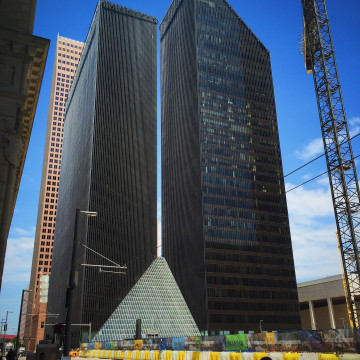

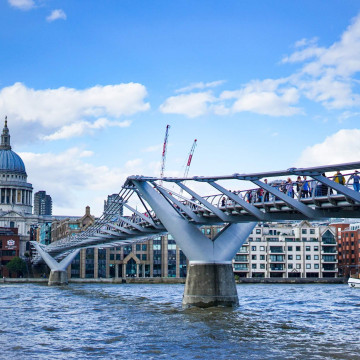
Comments to Varso Place (4) Average rating: 4,0 Add comment / Rate building
Based on 4 comments