Pennzoil Place in Houston (USA) - two trapezoidal glass skyscrapers
Where is located Pennzoil Place?
Address of Pennzoil Place is 711 Louisiana Street, Houston, Texas, USA
show on map
When was built Pennzoil Place?
Built date of Pennzoil Place is 1976
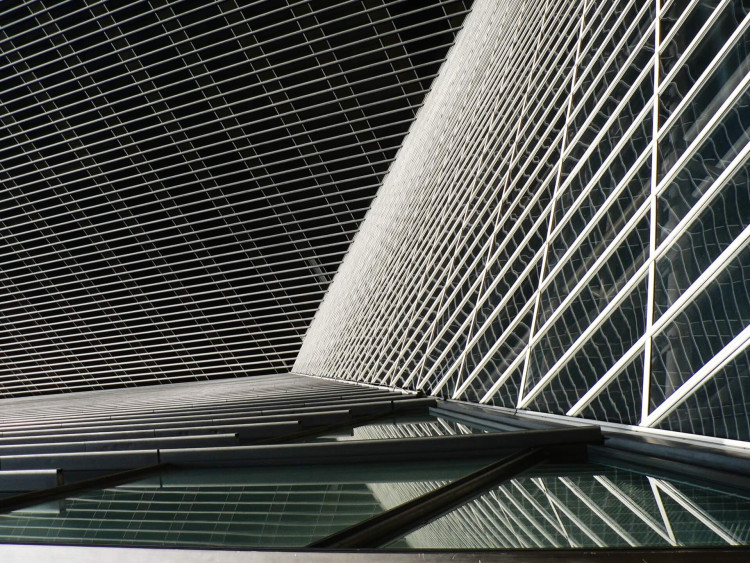
Facts, informations and history of Pennzoil Place
Two glittering, trapezoidal at the base, 36-story office blocks are 10 feet apart. They are connected in the base with a glass pyramid reaching the 8th floor.
The mirrored towers are covered with glass plates stained brown and dark brown aluminum plates.
Under the skyscrapers there are electrical rooms, a three-story car park for 550 cars and a level that is connected to underground tunnels Houston.
The building is made of welded steel rods, an ordinary concrete structure supported on a reinforced concrete net, up to 8.5 ft wide.
When the building was completed, it was praised and considered a great achievement. In 1977 he was honored for his shape by the American Institute of Architect. Then the building has gained many decorations, including in 1978 he got a gold medal from AIA.
Buildings evoke the optical illusion that causes Pennzoil Place to represent different forms, depending on the point of view. In some pictures it looks like two tall and slender towers, on others as two spiral towers, and on others as a single tower.
The president of Pennzoil company J. Hugh Liedtke particularly wanted a building that would not be similar to One Shell Plaza. It forced the director of the estate of G. Hines to add two more floors to each tower during construction to meet the demand for office space.
The dark and sharp roofs of high-rise roofs are inclined at an angle of 45 °.
Over 420,000 m² space for rent.
Architect of Pennzoil Place
How many meters have Pennzoil Place?
Height of Pennzoil Place is 159 meters

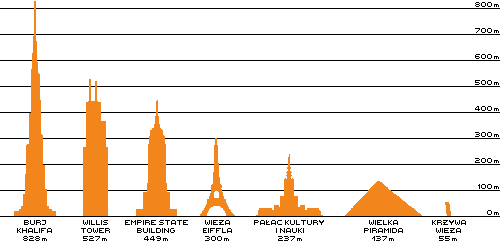
Construction/building type
Building Pennzoil Place is of type Skyscraper, Office building
Architectural style
Architectural style of Pennzoil Place is Modern
Modern architectural style is a style characterised primarily by simple and regular forms, a lack of ornamentation and the use of modern building materials. It is significantly different from other architectural styles, such as Baroque, Gothic or Renaissance, where more complex forms and rich ornamentation predominated. ... czytaj więcej.
Other dimensions, parameters and frequently asked questions
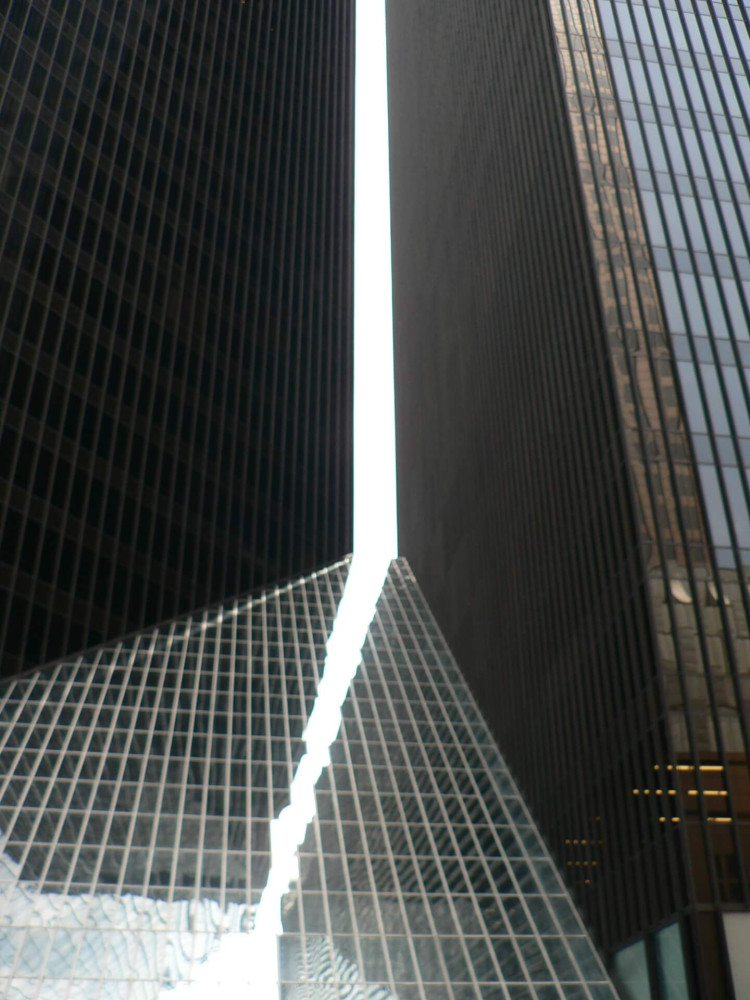
What area have Pennzoil Place?
Pennzoil Place have area of About 19 000 m²
What material is the building made of?
Pennzoil Place is made of the following materials: Steel, concrete, glass
Cost
Build cost of Pennzoil Place is 50 million dollars
Photo gallery Add photo
Location on map / How to get there


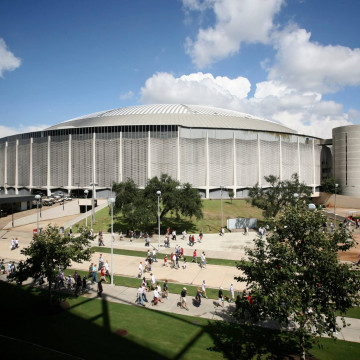

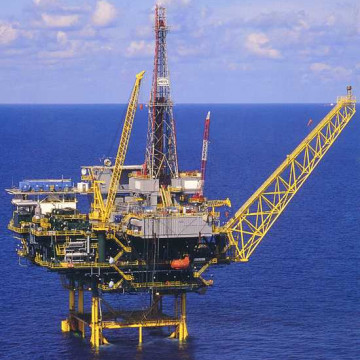




















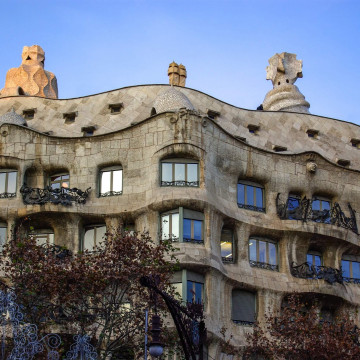
Comments to Pennzoil Place (3) Average rating: 4,0 Add comment / Rate building
Based on 3 comments