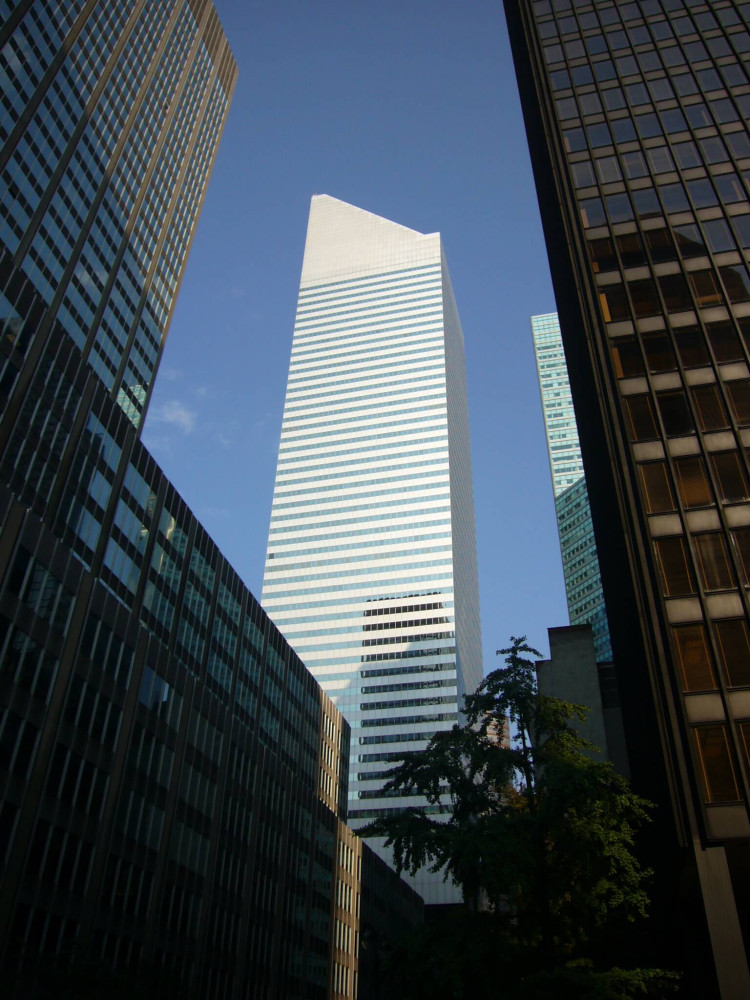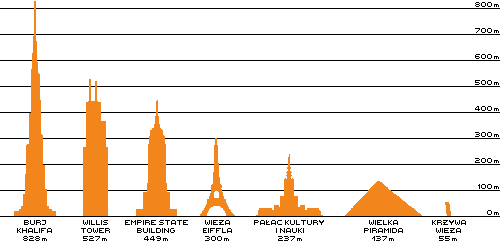Citicorp Center in New York (USA) - skyscraper with slanted roof
Where is located Citicorp Center?
Address of Citicorp Center is 601 Lexington Avenue, New York, USA
show on map
When was built Citicorp Center?
Built date of Citicorp Center is 1974-1977

Facts, informations and history of Citicorp Center
While planning the construction of a skyscraper, the north-western corner of the building was occupied by the Lutheran Church, the church allowed Citicorp to build a skyscraper provided that the new church was to be built in the same corner , and not have contact with an office building. The engineers built their 59-story building supported on the central core and four side column-like piles. The north-western corner, on the other hand, was built 22 meters above the new church.
Standing between the high-rise skyscrapers with flat roofs in the city center, Citicorp with its sloping roof has become a symbol of corporate identity in this area. The sloping roof gives expression to the high modernity of the building.
Citicorp Center was the first skyscraper in the United States containing a mechanism to counteract the effects of swaying and trembling under the influence of wind and earthquakes.
In 1978, chief engineer William LeMessurier discovered a building defect, said the skyscraper was too weak to resist wind blowing at 70 miles per hour. Over the next three months, the team welded two-inch plates to each of the 200 slits. By solving this problem.
A 30-page acronym describing construction errors and mistakes in the Citicorp building has been published, it is called "SERENE project".
The building is distinguished not only by the roof but also by its 7-story atrium overlooking the street, designed for shops and restaurants.
The slope at the apex is 45? and almost 50 meters.
Double-deck elevators reduced the area needed for vertical movement, thus leaving more space for renting offices.
The computer controls humidity throughout the building and ensures the stability of the entire structure.
Profitability of the building: 1.1 million.
Architect of Citicorp Center

How many meters have Citicorp Center?
Height of Citicorp Center is 278.89 meters


Construction/building type
Building Citicorp Center is of type Skyscraper, Office building
Architectural style
Architectural style of Citicorp Center is Modern
Modern architectural style is a style characterised primarily by simple and regular forms, a lack of ornamentation and the use of modern building materials. It is significantly different from other architectural styles, such as Baroque, Gothic or Renaissance, where more complex forms and rich ornamentation predominated. ... czytaj więcej.
What material is the building made of?
Citicorp Center is made of the following materials: Steel, reflective glass
Cost
Build cost of Citicorp Center is $ 175 million
Other names
The building is also known by other common names or in the original language, i.e. Citigroup Center
Photo gallery Add photo
Location on map / How to get there



















Comments to Citicorp Center (13) Average rating: 4,0 Add comment / Rate building
Based on 13 comments