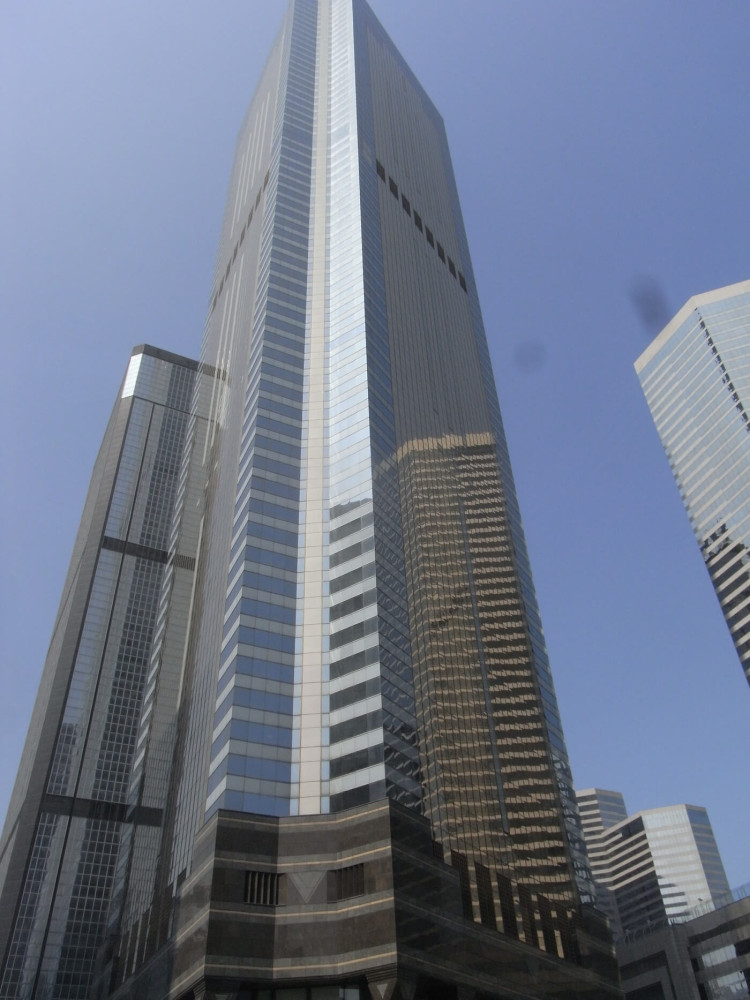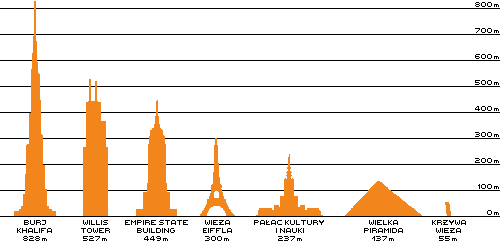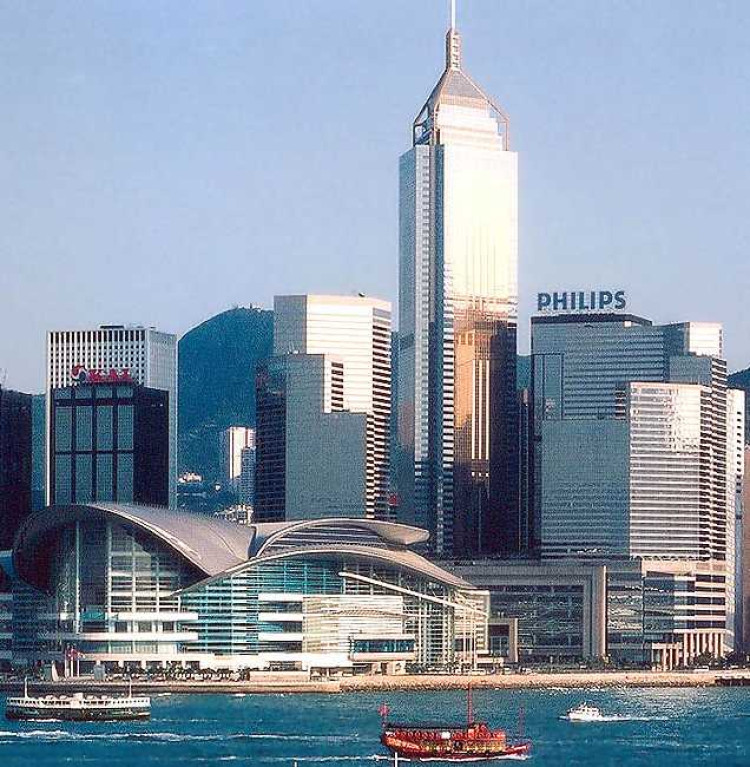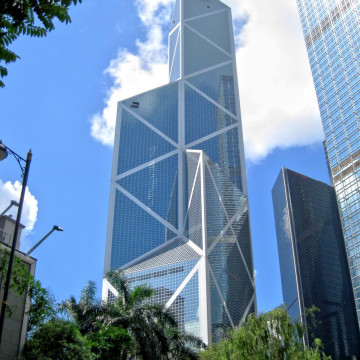Central Plaza w Hong Kongu (China) - 374 meter skyscraper
Where is located Central Plaza?
Address of Central Plaza is 18 Harbor Road, Northern Wan Chai, Hong Kong, China
show on map
When was built Central Plaza?
Built date of Central Plaza is 1989 - 1992

Facts, informations and history of Central Plaza
With 78 floors Central Plaza is the tallest building in Hong Kong. It was also the tallest building in Asia from 1992 to 1996, when Petronas Towers was built.
Has a viewing platform on the 44th floor, which opens on weekdays from 10 to 17.
At the time of its construction it was the tallest reinforced concrete structure in the world.
Skyscraper consists of three main parts: a high base of 30.5 m, where the main entrance and public places are located; 235.4 m middle of knowledge, containing 57 office floors; observatory, six floors with mechanical devices and a 102-meter tower, part of which is hidden inside the building.
On the ground floor, the building's rooms are very impressive, there is a huge, 30-meter marble-lined hall decorated with wall paintings, fountains and live palms. The first level is actually a public crossing linking the Mass Transit railway, the Hong Kong Convention and Exhibition Center and the Cina Resource Building.
At night, the outside of the building is illuminated, a triangular glass pyramid and a mast at the top. The building looks then like the "Big Syringe" and blends in perfectly with the Hong Kong skyline.
The skyscraper in the base and on each floor is a triangular shape, it has been designed so that 20% more offices have views from the windows of the bay and port. Air conditioning, electrical wiring and drainage are located in the middle in a narrow vertical corridor.
In order not to be obscured by neighboring constructors, they built an even higher skyscraper. During construction, architects encountered typical problems of skyscrapers: excessive static water pressure in the system and long distance of vertical transport of water.
The height of each floor is 3.6 meters, the proposed distance was 3.9 - 4.0, but for such a high building, the height increase by each meter increased the cost of the entire structure by approx. 1 million dollars
Architect of Central Plaza

How many meters have Central Plaza?
Height of Central Plaza is 374.2 m - with antenna
309 m - top of the roof


Construction/building type
Building Central Plaza is of type Skyscraper, Office building
Architectural style
Architectural style of Central Plaza is Modern
Modern architectural style is a style characterised primarily by simple and regular forms, a lack of ornamentation and the use of modern building materials. It is significantly different from other architectural styles, such as Baroque, Gothic or Renaissance, where more complex forms and rich ornamentation predominated. ... czytaj więcej.
Other dimensions, parameters and frequently asked questions

What area have Central Plaza?
Central Plaza have area of 172 798 m² - altogether all floors
7,230 m² - land surface
What material is the building made of?
Central Plaza is made of the following materials: Reinforcement
Cost
Build cost of Central Plaza is $ 820 million
Official website
The official website of the building, where up-to-date information can be found, is http://www.centralplaza.com.hk
Photo gallery Add photo
Location on map / How to get there



















Comments to Central Plaza (6) Average rating: 4,0 Add comment / Rate building
Based on 6 comments